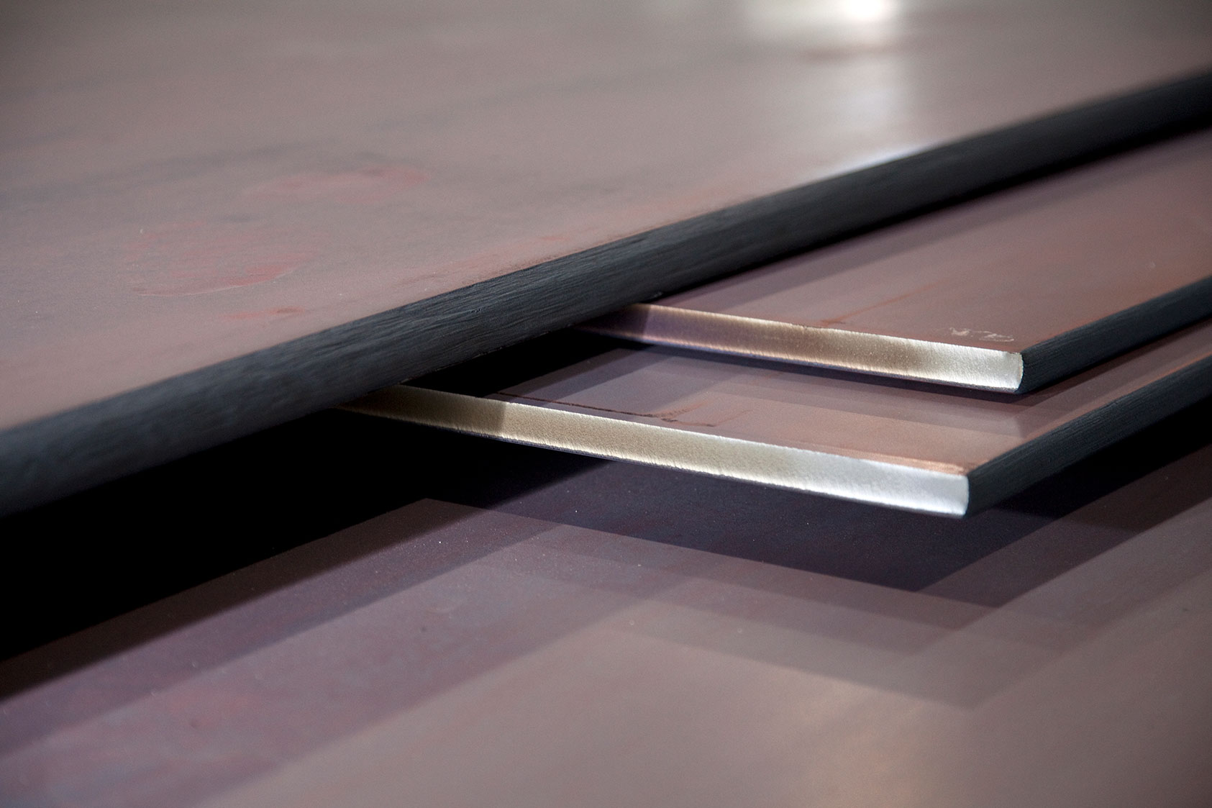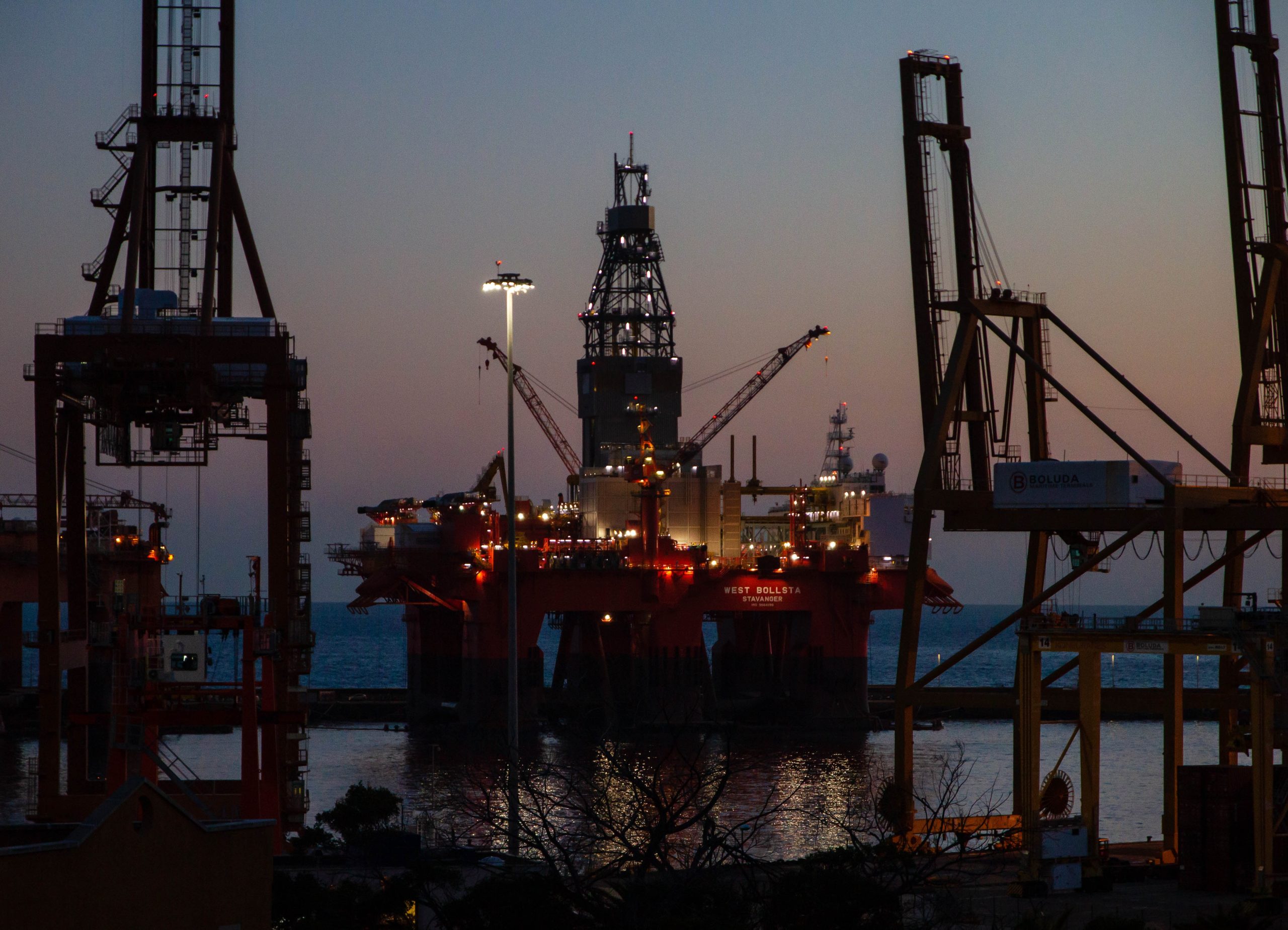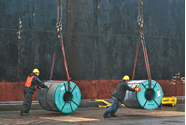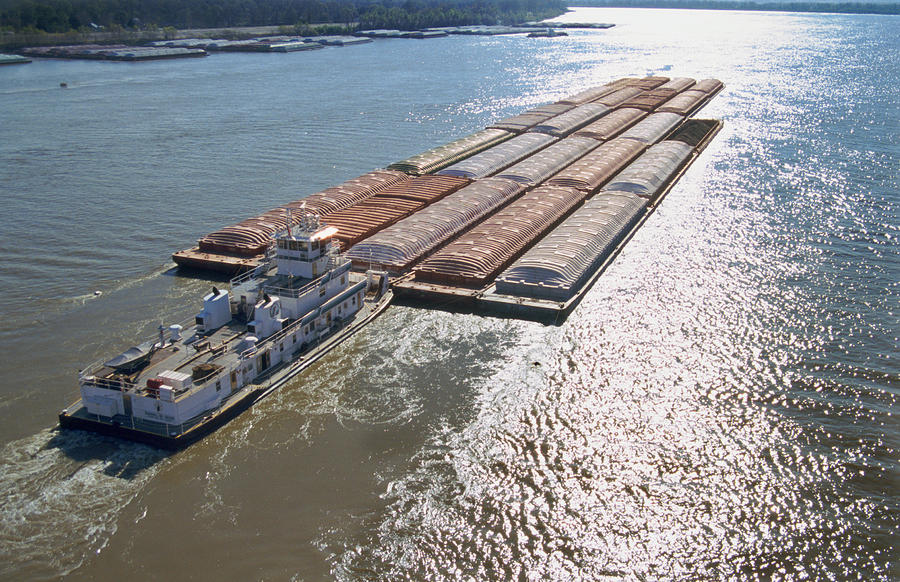Market Segment

December 15, 2017
New ArcelorMittal Headquarters to Showcase Beauty of Steel
Written by Sandy Williams
ArcelorMittal’s new headquarters in Luxembourg will be a testament to the strength and beauty of steel.
The primarily steel and glass structure designed by Wilmotte & Associés will “showcase the diverse benefits of steel over other building materials,” said ArcelorMittal in a press release. Approximately 5,000 to 7,000 metric tons of steel produced in Luxembourg will be used to construct the building.

“The project is inspired by the shape and volume of iron ore that can be found in the red lands of southern Luxembourg,” said W&A in their press release.
The modern, sustainable building will house about 800 employees and lease additional space for other uses. The building will include a restaurant, sports facility and 200-seat auditorium available to the public. The interior will have a bioclimatic public atrium featuring trees and plants in a woodland effect and an internal street accessible to the general public.

“What I personally love is that this building visibly features steel, which is so often hidden from view. In fact, we believe that no other building of this size and scale has been designed specifically to feature steel throughout. Wilmotte & Associés have developed a truly innovative design that shows how beautiful steel is,” said ArcelorMittal CFO and CEO of ArcelorMittal Europe Aditya Mittal.
A number of technical innovations will be utilized in construction:
- A fluid and flexible ground floor space featuring no columns, a feature that is only possible with steel due to the use of a suspended steel exoskeleton
- An integrated flooring system fully designed in steel, which removes the need for false ceilings, resulting in high-quality acoustics and improved aesthetics
- A curtain wall completely designed in steel, which results in a lighter, more airy building due to steel’s higher strength and superior elasticity
- New section bars adapted from products designed for the automotive sector
- The W&A design also responds to ArcelorMittal’s desire to have a sustainable building that promotes steel’s contribution to the circular economy. The building follows the “cradle-to-cradle” concept, meaning that it can be dismantled and nearly all the steel products re-used in a new building without the need for recycling.

Wilmotte & Associés was chosen by ArcelorMittal by a nine-person jury in a highly competitive process with designs offered by leading global architects.
“I love working with steel and am confident that we have developed a design that will showcase the very best of the material,” said Jean-Michel Wilmotte, Architect, President of W&A. “I am particularly excited about the ambition of the building, which is to show how creativity, coupled with modern techniques, can advance the sustainability, economics, and practicality of modern office building design and so improve the lives of those who work and interact with it.”
Work on the structure will begin in summer 2019 and is expected to be competed in autumn 2021.







